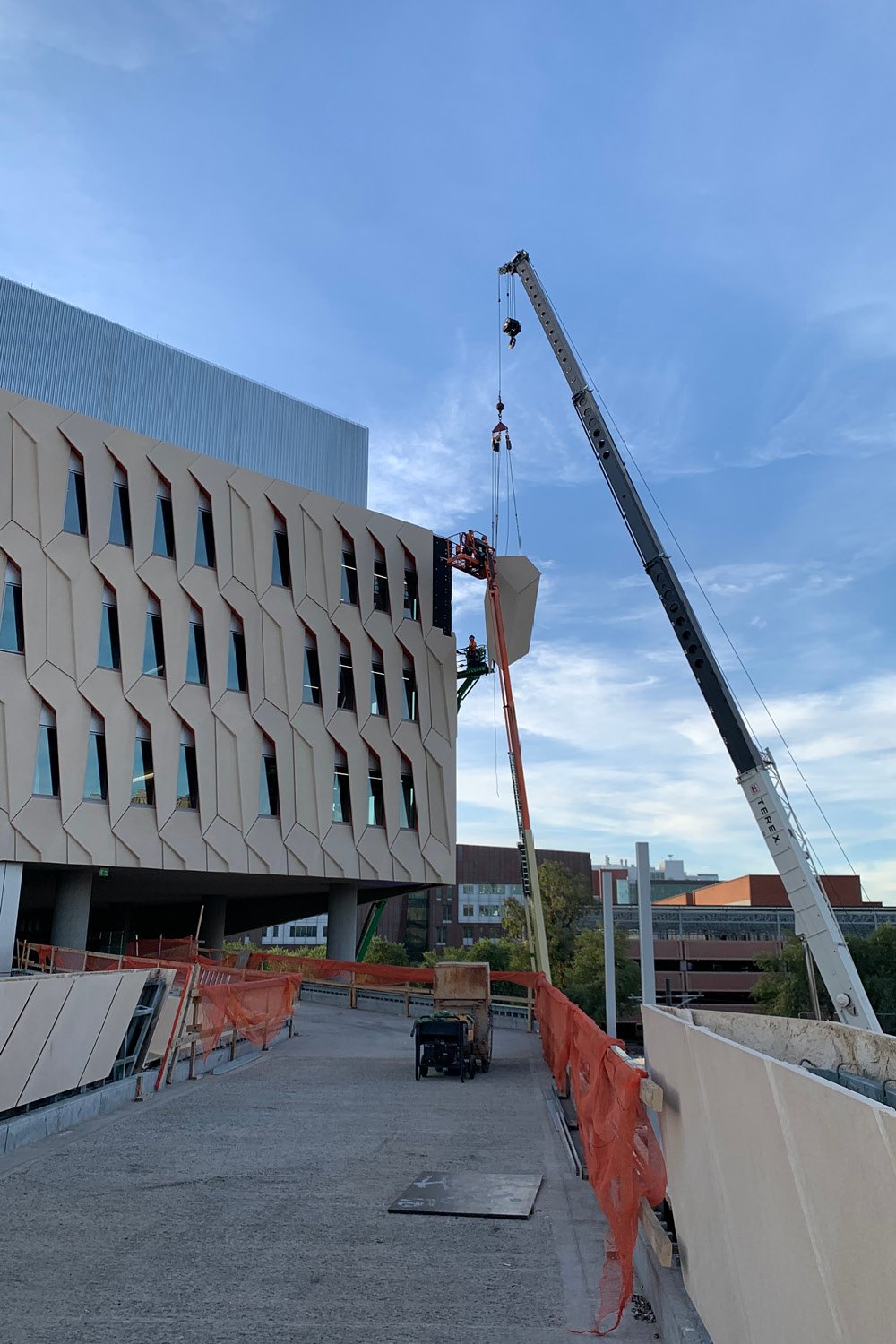The Rob and Melani Walton Center for Planetary Heath (ASU)
Phoenix, AZ
Designed by Grimshaw, this building’s form is the result of a rigorous design effort to negotiate site and climatic conditions unique to the project. The prefabricated GFRC panels that compose the building’s facade are inspired by the self-shading pleats of the Sonoran cactus and are designed to optimize solar shading—leading to unique panel geometries around the building that depend on each façade’s orientation to the sun.
Process
STUD-IO worked with the fabrication team at Unlimited Designs to optimize panels for fabrication while respecting the architect’s original geometry and the overall design intent of the building’s façade. Using an automated evolutionary solver, panel geometry was updated to match 3D scans of the partially constructed building, while minimizing geometric changes. STUD-IO developed a reusable workflow for automating the production of GFRC mold-making fabrication information, including highly detailed models, 5-axis CNC information, and assembly drawings for molds and panel frames.
Architect
Grimshaw
Completion Date
2022
General Contractor
McCarthy
Software
StudFinder
Media Links
ENR Southwest | New ASU Building Puts Science Front and Center
ASU News | ISTB7: A building bridging our ancient past to our thriving future
The Rob and Melani Walton Center for Planetary Health: Arizona State University (Video)
Sources for Design Magazine: Issue 37 MODERN
APA Architectural Precaster | An In-Depth Look at an APA Award Winning Project




